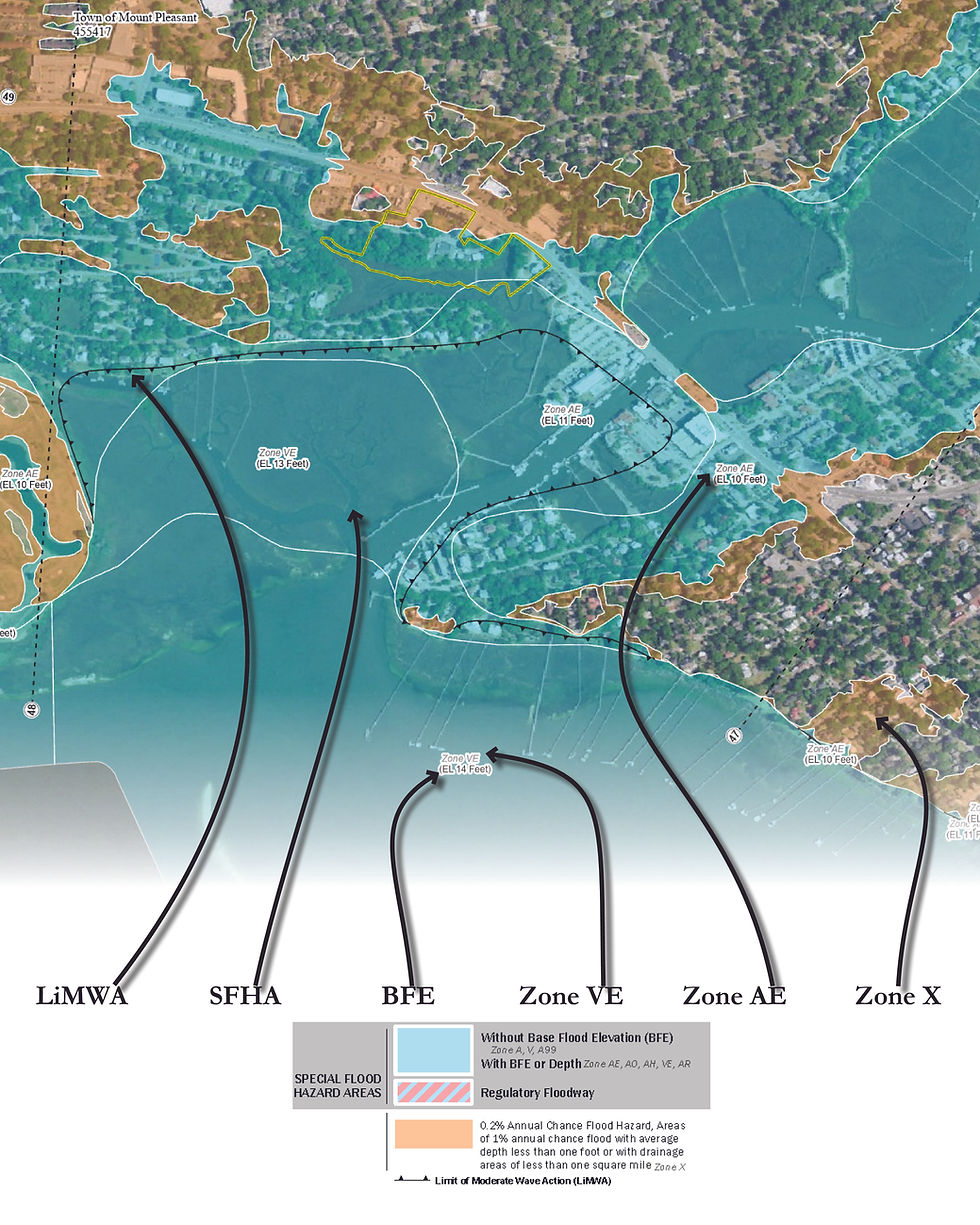Your Vision, Our Blueprint: The Perched Architecture Client Journey
- Spencer Hough

- Jun 9, 2025
- 3 min read
Updated: Sep 30, 2025

Building a new home or undertaking a major renovation is one of life’s most exciting and sometimes overwhelming adventures. At Perched Architecture, based in Mount Pleasant and working throughout Charleston and the Lowcountry, we believe the client journey should be as inspiring, transparent, and personal as the home itself.
You are not just building walls, you are building a future. A place where life unfolds, where stories are written. That is why we designed the Perched Architecture Client Journey to be intentional, collaborative, and clear from the very first step. From the first conversation through design development and construction oversight, our process is built on creativity, trust, and care.
Step 1: The First Conversation – How the Perched Architecture Client Journey Begins
Every project begins with listening. In our initial consultation we talk about your lifestyle, your goals, and the character of your site. We also discuss budgets, timelines, and the unique realities of building in Charleston ,from flood zones to historic contexts.
Sometimes that conversation leads to a custom home, sometimes a major renovation, and occasionally even a small commercial project in Charleston or Mount Pleasant. Wherever it begins, this first step lays the foundation for everything that follows.
Step 2: From Idea to Concept – Schematic Design
With your vision as our guide, we start sketching. Loose floor plans, diagrams, and studies test possibilities. This stage is about exploration, not final answers. We share options, refine them with you, and build momentum toward a clear direction.
It is also where architecture and interior design begin to work together. Room flow, window placement, and early material choices shape not just how a house looks, but how it feels to live in every day.
Step 3: The Vision Becomes Real – Design Development
Once the concept is solid, we refine it. Plans gain precision, elevations take form, and materials and systems are carefully chosen. We create detailed 3D renderings and walk-throughs so you can experience your future home long before it is built.
For families who plan to remain in their home for decades, this is the stage where we integrate aging-in-place ideas: accessible primary suites, flexible layouts, or multigenerational spaces that allow a home to adapt gracefully over time.
Step 4: Clearing the Path – Permitting & Documentation
Charleston’s regulatory environment can be complex, from FEMA flood maps to historic district approvals. Our team handles drawings, documentation, and coordination with city officials so you do not have to.
In some projects, that means guiding a modern home through flood-zone permitting. In others, it means navigating the Board of Architectural Review for historic properties or adapting older buildings for new uses while preserving their character. Either way, we keep the process moving smoothly and protect your time and budget.
Step 5: From Paper to Place – Construction Oversight
When construction begins, our role continues. We visit the site, review work in progress, answer contractor questions, and make sure every decision aligns with the design intent. We serve as your advocate, helping resolve issues quickly and ensuring quality from start to finish.
Your vision deserves more than a hand-off. It deserves active oversight, whether the project is a Charleston custom home, a Mount Pleasant renovation, or even a small commercial build.
More Than a Home: A Shared Story
At Perched Architecture, we see every project as a partnership grounded in trust, communication, and a shared love of meaningful design. Your home should reflect who you are, and our role is to bring that vision to life with precision and purpose.
If you are ready to design or transform your Charleston home ,whether new construction, renovation, historic property, or a space that supports multigenerational living, we are ready to walk the journey with you.
Let’s build something exceptional, together.




Comments