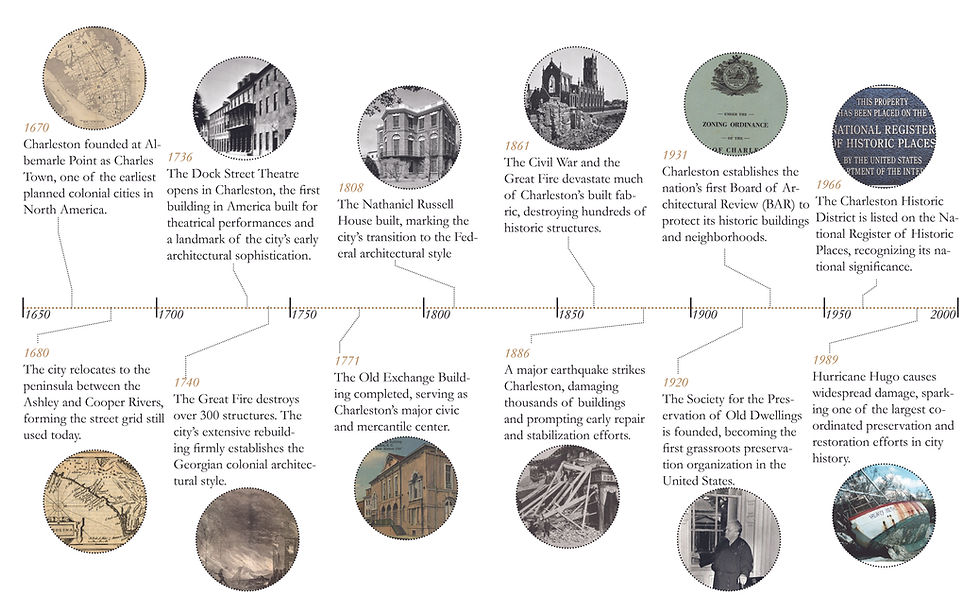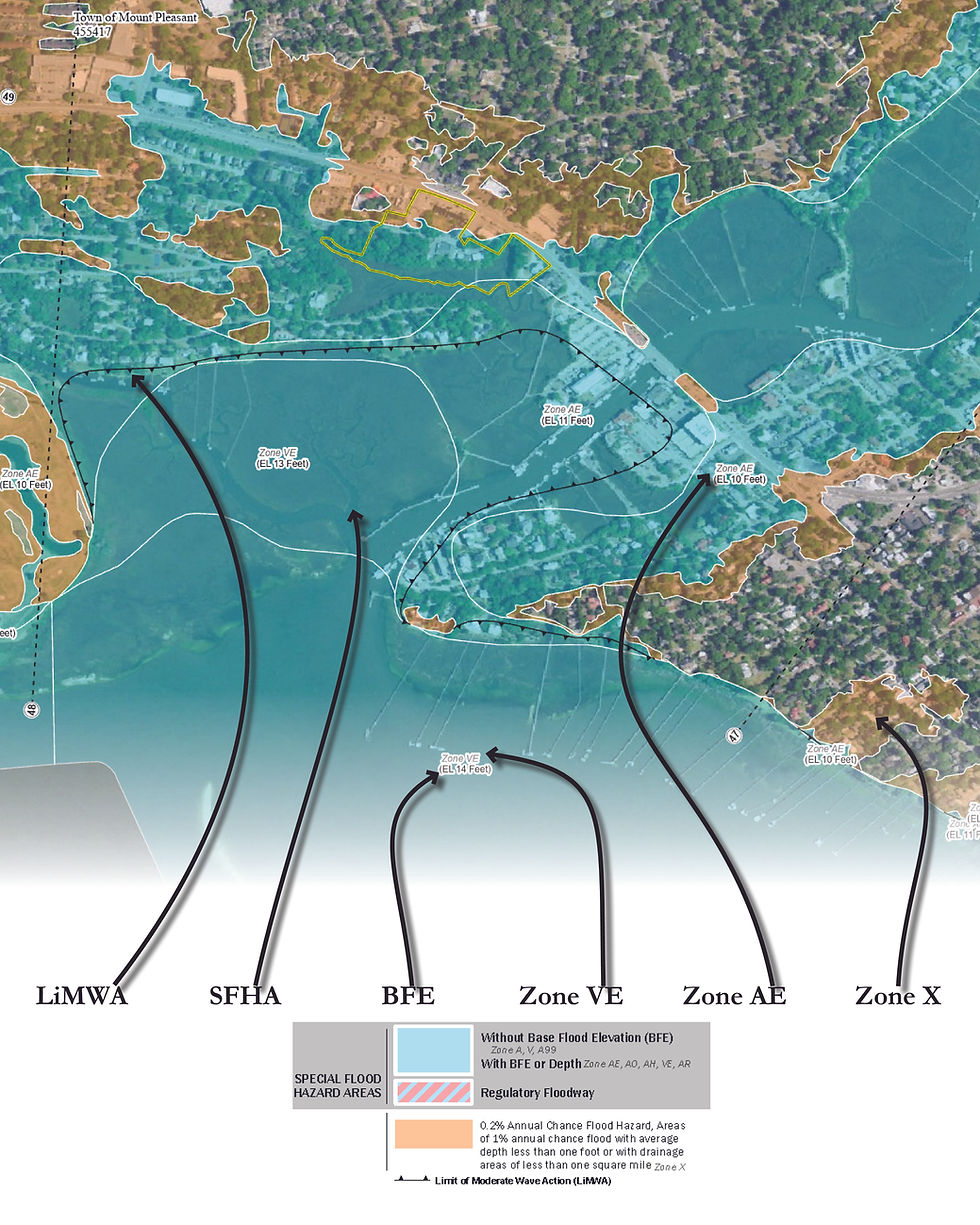Charleston BAR & Historic Preservation: The Architect's Success Framework
- Spencer Hough

- Oct 17
- 5 min read
The Enduring Heart of the Lowcountry
Charleston, South Carolina, holds a rare architectural continuity. Its cobblestone streets, church spires, and pastel façades didn't survive by accident; they endure because generations chose preservation over convenience. The Charleston Board of Architectural Review (BAR) is the safeguard protecting that irreplaceable legacy.
For homeowners, developers, and fellow architects, the BAR is not an obstacle, but the essential framework that secures investment, authenticity, and craftsmanship. At Perched Architecture, we treat it as both a technical design guide and a civic covenant, ensuring every project adds value to the historic district.

Part I: The Making of an Architectural Capital
Fire, Flood, and Founding: A History of Resilience
Charleston’s unique architectural style is a story of destruction and determined renewal. Each rebuilding phase defined new architectural ideals that now govern our work today.
Era
1670–1740s
1770s–1830s: Refinement and Prosperity
1838–1886: Fire, War, and Earthquake
1886–1931: The Birth of Preservation
1955–1989: Restoration and Renewal
2000–Present: Resilience and Adaptation
Defining Events & Styles
Charleston was founded in 1670 at Albemarle Point and relocated to the peninsula in 1680. The new settlement was laid out in a planned grid that still defines the city today. A series of fires throughout the early 1700s, culminating in the Great Fire of 1740, destroyed hundreds of buildings. The city responded by encouraging brick construction and more ordered urban design, giving rise to the Georgian architectural style that became Charleston’s hallmark.
During the Revolutionary and Federal periods, Charleston flourished as a port city. Buildings such as the Old Exchange and Provost Dungeon (1771) and the Nathaniel Russell House (1808) reflect the transition from Georgian formality to Federal elegance. By the 1830s, prosperity and civic pride had introduced the Greek Revival style, visible in the city’s churches, courthouses, and townhouses.
A devastating fire in 1838 consumed more than a thousand buildings. Reconstruction ushered in the Greek Revival and emerging Italianate styles that still mark Broad and Meeting Streets. The Civil War (1861–1865) and the Great Fire of 1861 left the city in ruins once again. In 1886, a powerful earthquake damaged thousands of structures. Repair efforts introduced visible iron “earthquake bolts” that became a defining local feature.
Following the earthquake, residents began to see preservation as both cultural and economic survival. In 1920, citizens founded the Society for the Preservation of Old Dwellings, the first grassroots preservation organization in the United States. By 1931, Charleston had created the Board of Architectural Review (BAR), establishing the first municipal preservation ordinance in the nation and formally protecting its historic districts.
Mid-century zoning ordinances clarified BAR boundaries and extended design review. In 1966, the Charleston Historic District was listed on the National Register of Historic Places, bringing national recognition and funding for preservation. Systematic restoration of the Ansonborough neighborhood followed in the 1970s. When Hurricane Hugo struck in 1989, the city’s recovery became one of the largest coordinated historic restoration efforts in the United States.
Charleston continues to balance preservation with environmental realities. BAR guidelines now address sustainability, flooding, and sea-level rise while maintaining architectural authenticity. Modern projects respect the traditional scale and materials that define Charleston’s identity, ensuring the city’s built fabric remains both historic and resilient.
Part II: Understanding the Charleston BAR and Historic Preservation
The value of an experienced architect is in making the complex BAR process clear and predictable. Our approach to the Charleston BAR and historic preservation process ensures that design integrity and compliance go hand in hand.
Purpose and Value: The Safeguard of Investment
The primary mission of the BAR is to ensure that all exterior changes—whether renovation, adaptive reuse, or new construction in the historic district—complement the city’s established scale, rhythm, and materials.
This oversight is critical because it:
Protects Property Values: Preservation ensures your home maintains the authentic character that commands a premium in the Charleston real estate market.
Guarantees Consistency: It protects the entire streetscape from the unsympathetic design that would otherwise erode the city’s tourism and residential appeal.
Navigating the Charleston BAR & Historic Preservation Zones
Charleston’s jurisdiction is meticulously layered, and the required review process varies significantly by location. As your Charleston BAR Architect, Perched Architecture ensures full compliance from the initial concept:
Old and Historic District: The most stringent review standards; every exterior change is subject to evaluation.
Old City District: Expands crucial protection to surrounding, historically significant neighborhoods.
Historic Corridor District: Oversees major access roads and view corridors to safeguard important visual gateways.

The National Preservation Standards
Every decision made by the BAR is benchmarked against the Secretary of the Interior’s Standards for the Treatment of Historic Properties, the most respected framework in the field. Our designs are conceived within these four core principles:
Principle
Rehabilitation
Preservation
Restoration
Reconstruction
BAR Application
The Most Common Treatment. Adapting buildings for modern uses while meticulously retaining their historic character.
Maintaining original form and materials, requiring minimal intervention.
Returning a structure to the appearance of a specific historical period.
Part III: The Perched Architecture Framework for Success
Working with an architect who understands the BAR is the clearest path to approval. We translate bureaucratic process into beautiful design.
The BAR Review Process
Our firm manages this entire 5-step framework to ensure a streamlined and predictable journey:
Pre-Application Meeting: We coordinate early with BAR staff to align expectations and address red flags before significant design is invested.
Complete Submission: We provide comprehensive documentation, all elevations, renderings, and material samples, checking every detail for consistency.
Staff Review & Public Hearing: We represent your design, presenting a clear, persuasive case to the board that emphasizes adherence to preservation standards.
Decision: We are prepared for approval, conditioned approval, or, if deferred, rapid, thoughtful revisions.
Keys to a Successful BAR Submission (The Expert Checklist)
The secret to success is respecting the philosophy behind the rules. Our designs rigorously adhere to these principles:
Preserve Before Replacing: In accordance with Section 54-231 of the City of Charleston zoning ordinance the BAR requires clear justification for replacement. We focus on repair to retain historic materials wherever possible.
Respect Scale and Proportion: We match original window, door, and trim sizes precisely. Altering historic openings is a top reason for deferral.
Subordinate Additions: New additions must be visually recessive, stepped back in plan, reduced in height, and designed not to overpower the original structure.
Use Authentic Materials: We specify traditional materials like brick, wood, and copper. We guide clients on why avoiding generic materials like vinyl windows is non-negotiable for historic integrity.
Conceal Modern Systems: All meters, vents, and HVAC units must be completely shielded from public view, as mechanical systems interrupt the historic aesthetic.
Collaborate Early: Engage Perched Architecture before finalizing your plans. Our expertise with the local Charleston BAR review process saves time and capital.
Conclusion: Partnering for a Timeless Legacy
Charleston’s architectural legacy has survived three centuries of disaster because its community values stewardship. The BAR ensures that your project, whether a sensitive restoration or thoughtful infill, strengthens the city rather than dilutes it.
Perched Architecture is your licensed Charleston architect specializing in historic renovation and BAR compliance. We blend contemporary functionality with the authentic craftsmanship that Charleston demands.
Ready to start your project with confidence? Contact Perched Architecture today to design your successful BAR submission.




Comments